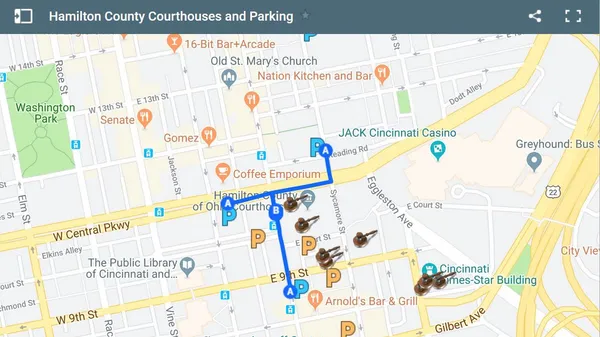Hamilton County Courthouse Photo Tour

Details
LATE CHANGE – WE WILL NOW MEET FOR LUNCH AT 11:30 AM (KRUEGER’S TAVERN, 1211 VINE ST, SEE BELOW) AND START THE TOUR AT 1 PM. IF YOU DON’T WANT TO DO LUNCH SHOW UP AT THE COURTHOUSE AT 12:50 PM. THESE CHANGES ARE AT THE REQUEST OF OUR TOUR GUIDE WHO REALIZED SOME COURT ROOMS MAY STILL BE IN SESSION BEFORE LUNCH AND THE JUDGE IS MORE LIKELY TO BE AVAILABLE AFTER LUNCH.
An OVCC tour of the Hamilton County Courthouse has been arranged. The tour will be guided, with the opportunity to photograph some of the unique art and fixtures within the building including the law library. Currently we will also have some time with one of the judges who is knowledgeable of the history of the courthouse.
The Hamilton County Courthouse is located in downtown Cincinnati, Ohio and contains the Hamilton County Common Pleas Court, the Municipal Court, Small Claims Court, and the Clerk of Courts offices. The present courthouse is the fourth courthouse constructed on the site and was completed in 1919 at a cost of $3 million and dedicated by senator Warren Harding (second courthouse was destroyed in the Cincinnati riots of 1884). The Hamilton County Courthouse is connected to the county jail, the Hamilton County Justice Center, via a skybridge.
Isaiah Rogers, a prominent architect of national reputation, was selected to design the new courthouse. Rogers was perhaps the country’s foremost hotel architect and had recently designed the Burnett House in Cincinnati, the largest and most elegant hotel in the Midwest. His design for the fourth Hamilton County Courthouse was for a massive three-story building, measuring 190 feet square. Its immense size entirely filled the site at Court and Main streets. The building bore a close resemblance to Rogers’ Merchants Exchange building in New York City. Located on Wall Street, this building still stands, with later additions, as the headquarters of National City Bank. A series of arcades accented the ground floor, which was at grade level. The three center bays led directly into the building. Rising above the podium formed by the first floor was a temple-like Greek Revival style building. Its center section was recessed to form a balustraded portico, which was accented by six colossal Corinthian columns supporting a massive triangular pediment in the center of the facade. It rose to a height of sixty feet and was crowned by a massive cornice and balustrade. The front of the building was finished in locally quarried limestone, known as Dayton Marble, while the sides were finished in red brick accented by stone trim.
Camera Equipment – tripods will be allowed, however, given our number if you can get by with a monopod that would be preferred.
Entrance Security – as you might expect all persons entering the courthouse will have to pass through a security line so leave all of your personal defense items at home or in your car.
For More Information – view this 10 minute video
https://historyinyourownbackyard.com/video/hamilton-county-ohio-courthouse/
Or read this historical accounting by Steven McQuillin
https://www.probatect.org/about/history-of-records
Lunch – BEFORE the tour those who are interested can go to lunch at Krueger’s Tavern, 4+ blocks from the Courthouse, located at 1211 Vine Street. They serve burgers, salads, sandwiches, sausage, etc. but I need a head count to make a reservation. Web-site menu is located here: https://www.kruegerstavern.com/menu/
Parking – there is plenty of parking in the surrounding area (see graphic). Consider carpooling.
